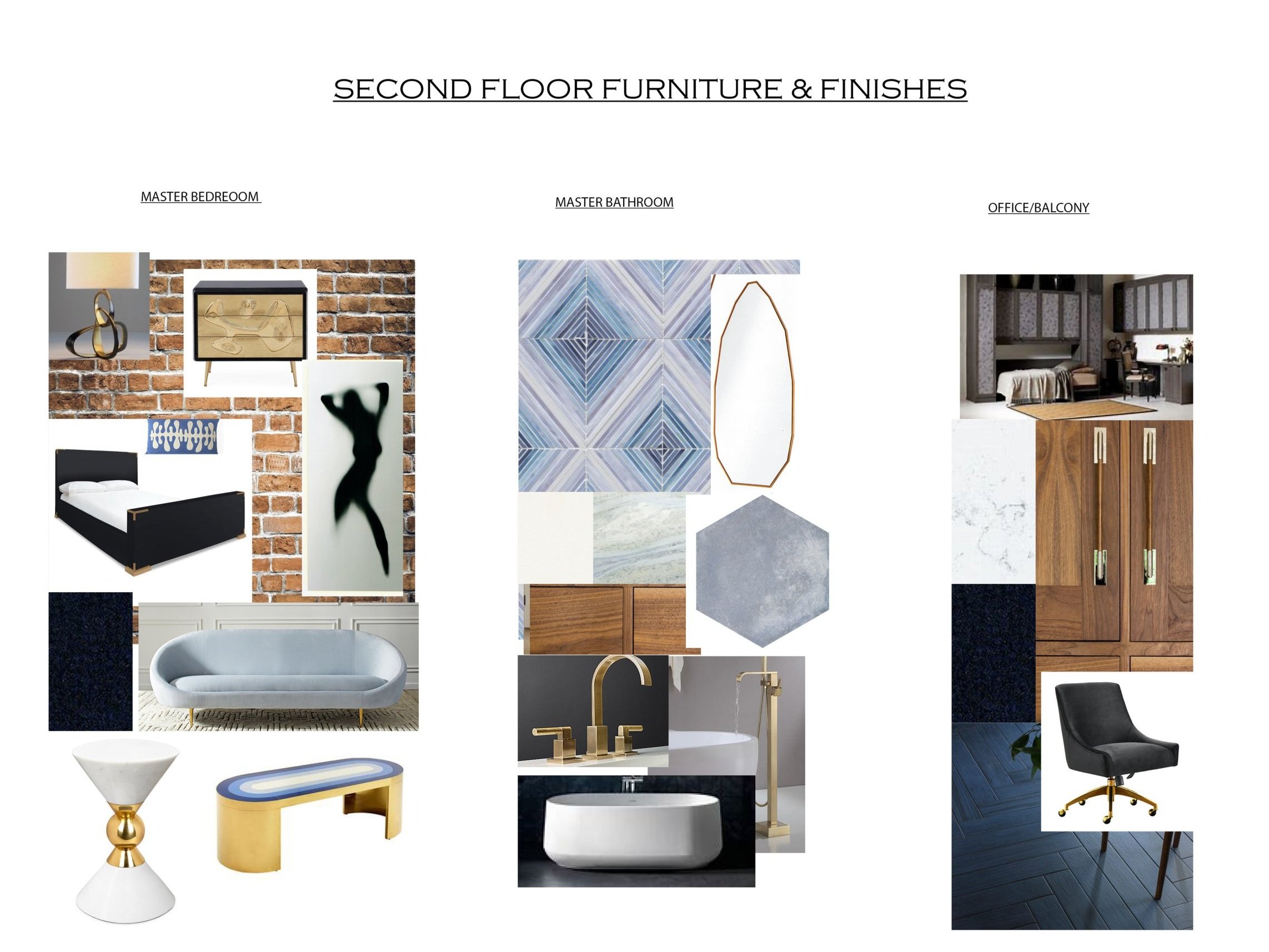WAREHOUSE RESIDENCE
project description :
DECOUPAGE will ignite the metamorphosis of this urban industrial warehouse space. Inspired by the clients’ cherished masterpiece, “Icarus” by Henri Matisse, renowned for its decoupage technique, the essence of playful "cut-out" forms infuses every aspect of this loft's design. From distinctive openings to sculptural furnishings and a vibrant palette of blue, yellow, black, and white, the interior exudes a captivating vibrancy.
The symbolic journey of Icarus ensnared atop his tower and experiencing a swift descent following his daring flight toward the sun is a guiding theme throughout. From ascending to the rooftop sanctuary to the swift descent facilitated by the central circular glass elevator, the narrative echoes through the architectural elements, offering function and homage to the tale.
Whether indulging in a meal amidst the celestial ambiance of the rooftop terrace or within the twinkling lighting installation of the expansive dining space, this home aspires to envelop its occupants beneath the starry sky.
PROGRAMS USED: hAND DRAWING, marker rendering, ILLUSTRATOR, PHOTOSHOP, in design.















